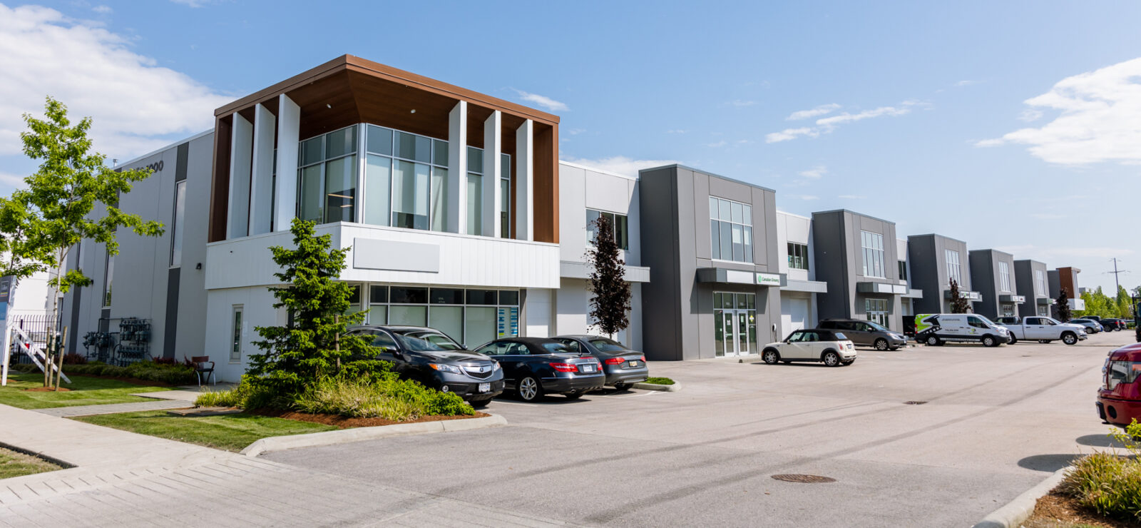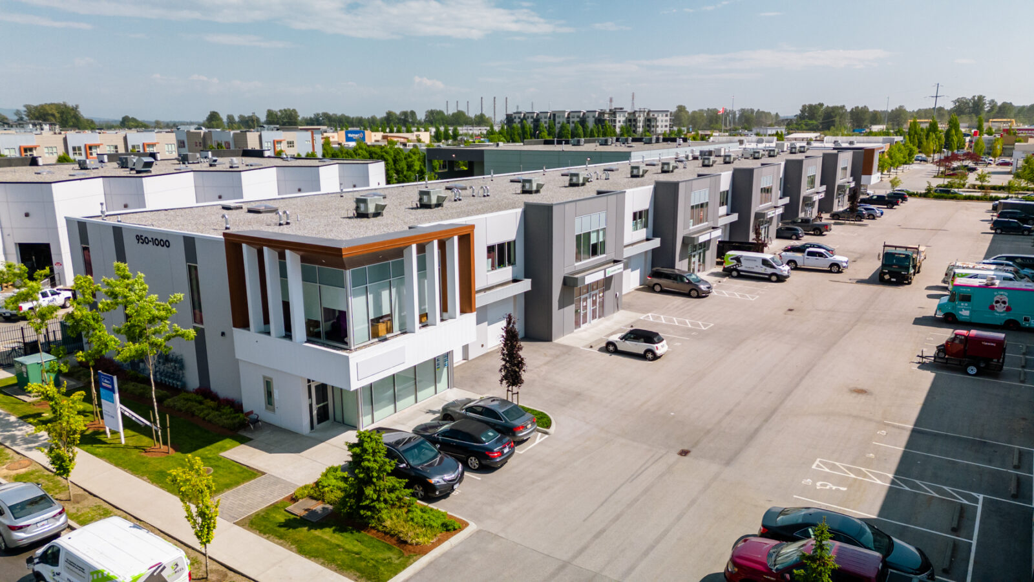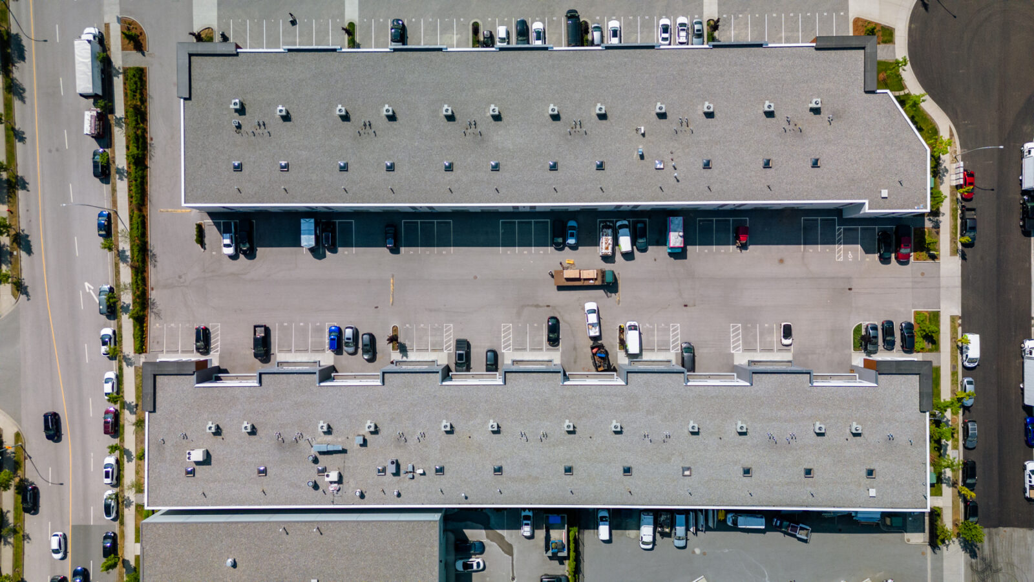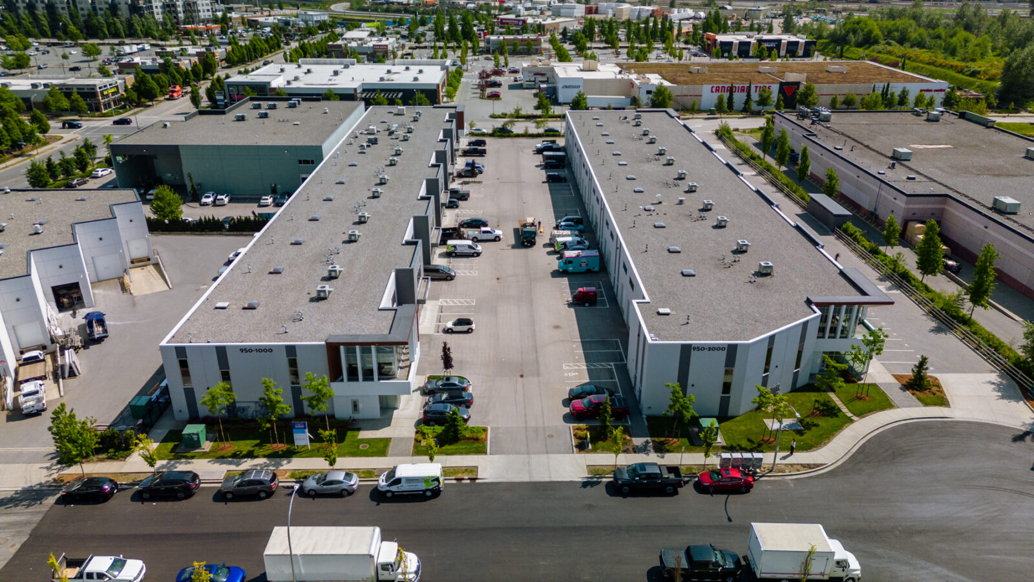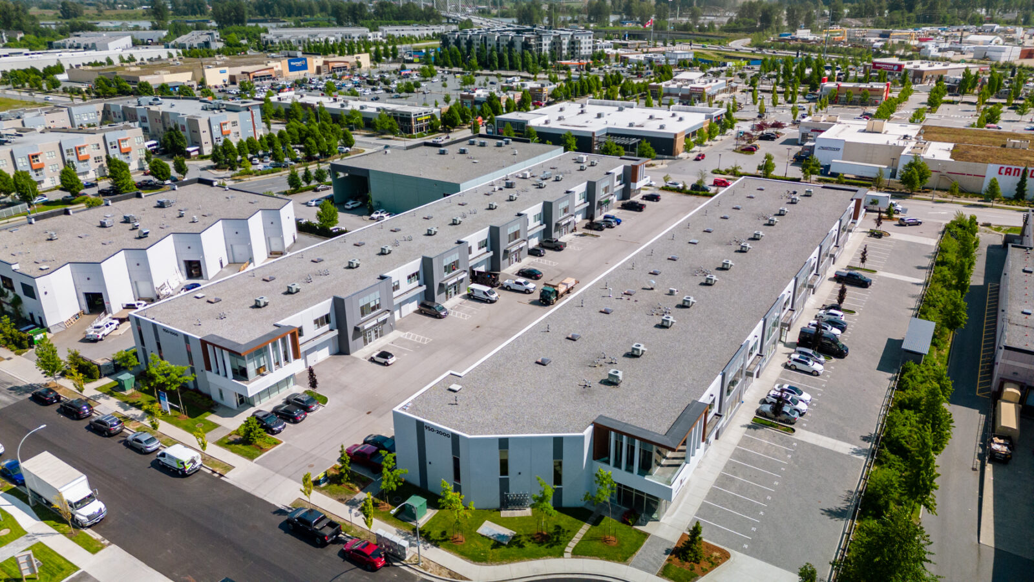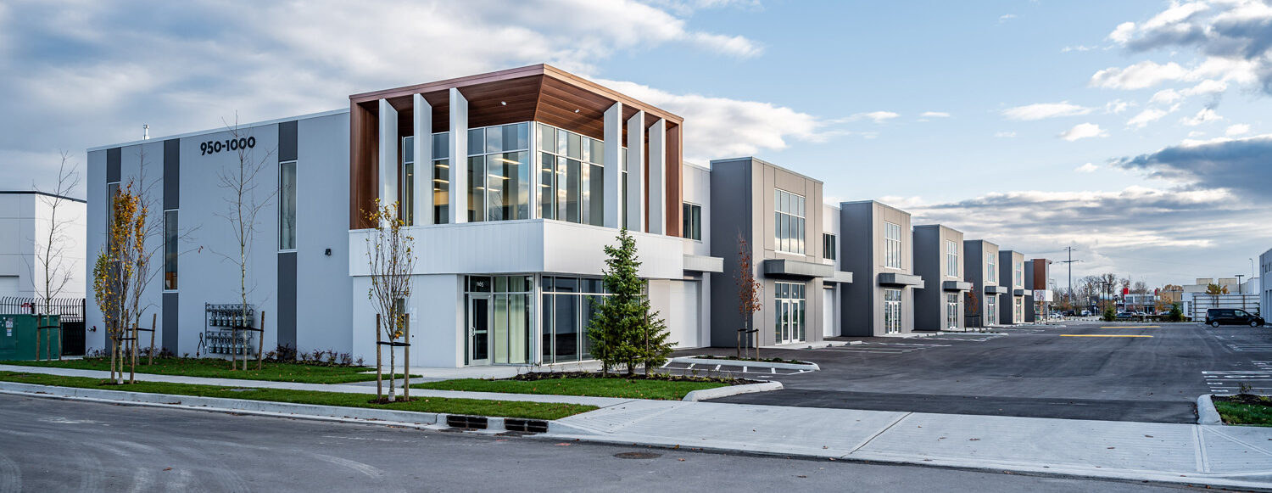;)
Pivotal
The first of a two phase light industrial development in Port Coquitlam’s emerging industrial hub, Capo was contracted by Conwest as the General Contractor throughout the build. Working with the development and architectural team, our crews were able to bring vision of a modern, multifunctional space to reality. The building’s quaint layout features 42,460 sq. ft. of rentable strata suites, highlighted by a cornerstone unit that includes a glazed mezzanine.
- Light industrial concrete tilt-up construction
- 80,245 sq. ft. of rentable building area
- High-end architectural design
- Extensive ground and mezzanine level glazing
- One rear 10’ x 12’ grade level loading door
- 100 amp, 347/600 volt, 3-phase electrical service
- ESFR rated sprinkler system
